2926 E Via Terrano, Ontario, CA 91764
-
Listed Price :
$716,000
-
Beds :
3
-
Baths :
3
-
Property Size :
1,878 sqft
-
Year Built :
2014
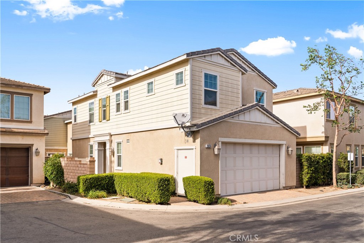
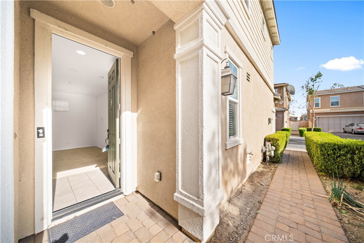
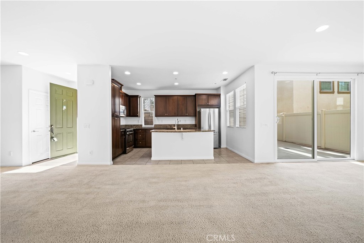
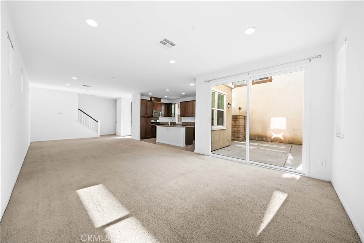
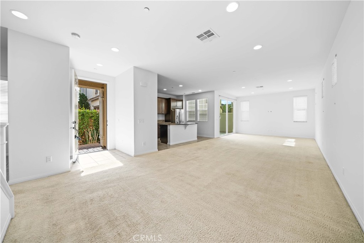
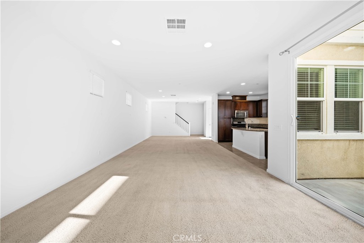
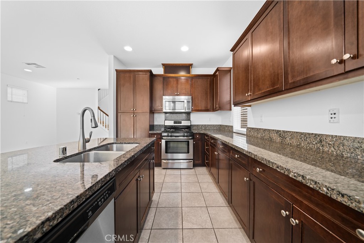
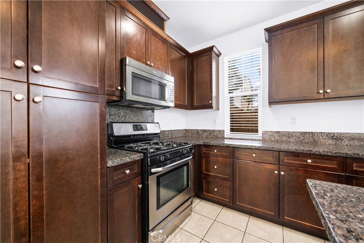
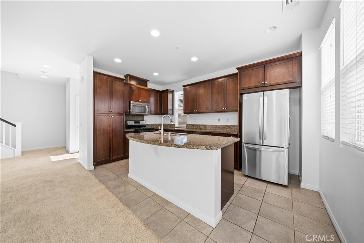
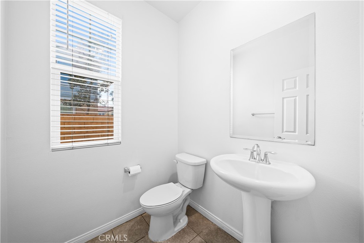
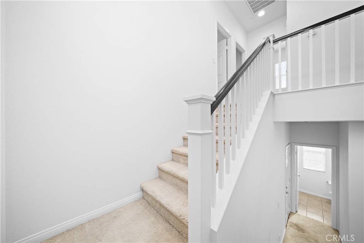
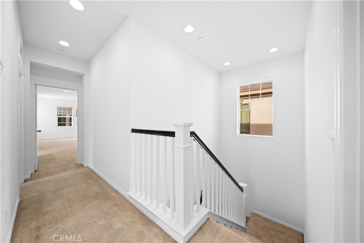
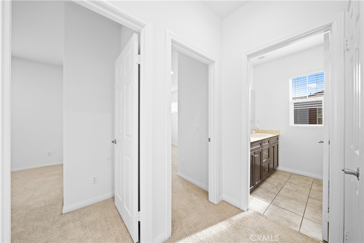
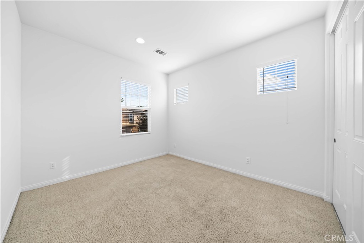
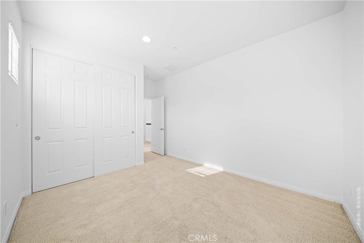
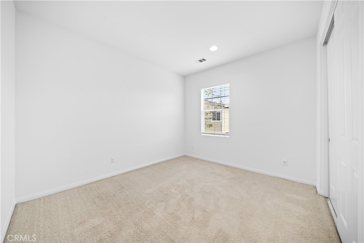
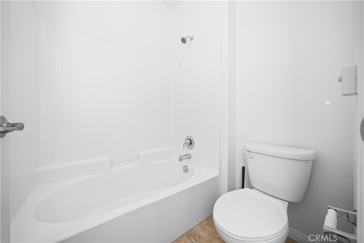
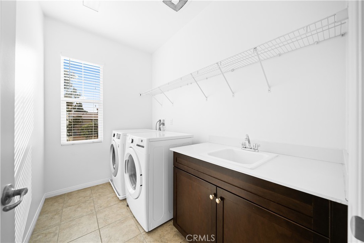
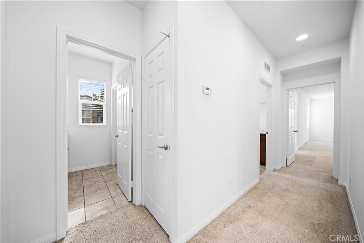
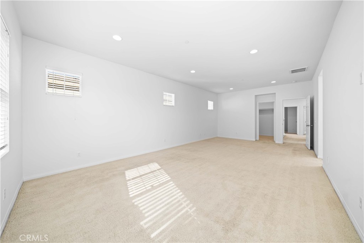
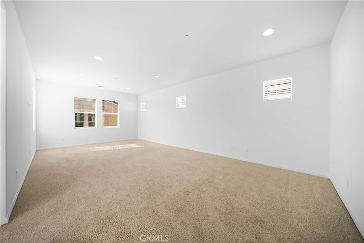
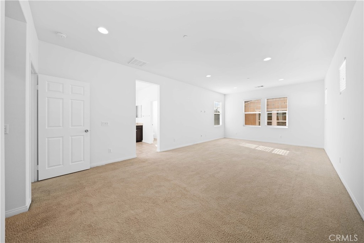
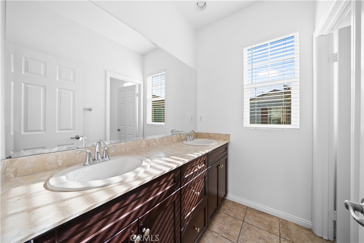

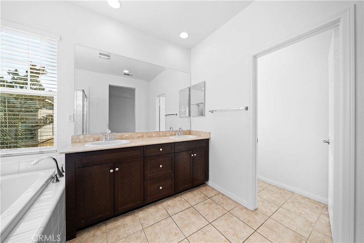
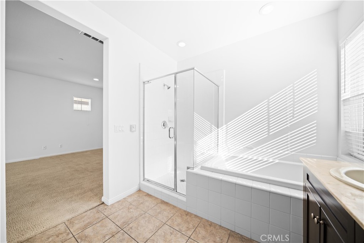
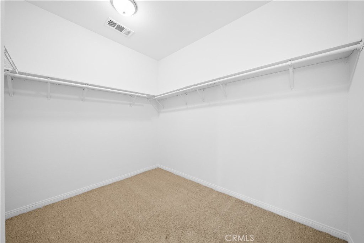
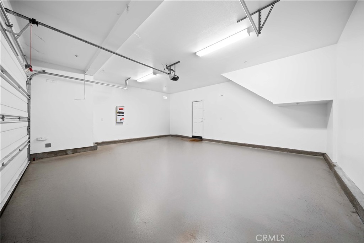
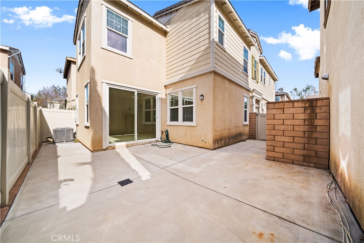
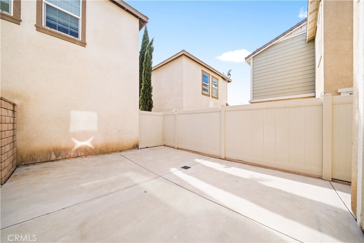
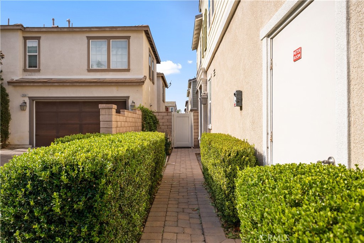
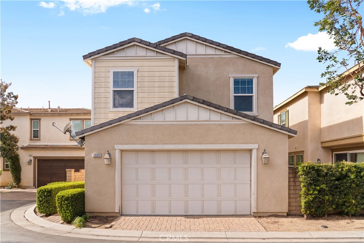
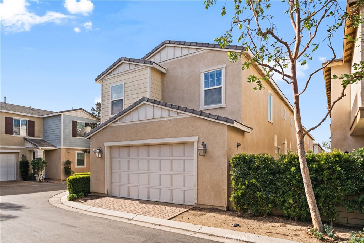
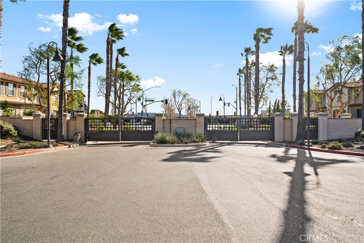
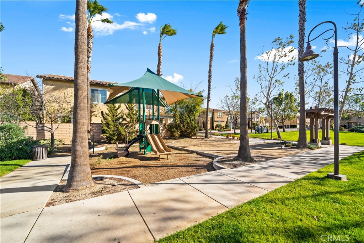
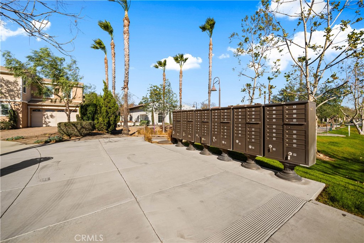
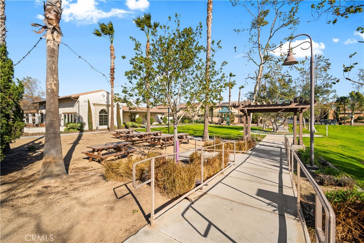
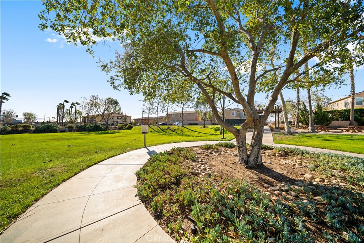
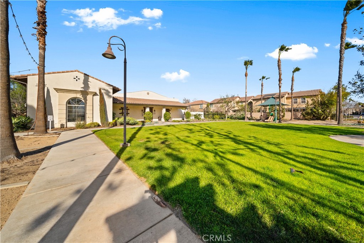
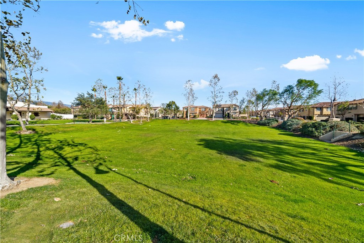
Property Description
1.1% property tax!! This Beautiful house built in 2014, located in a prestigious gated Parkside community. Best location in this community. Corner lot, 3 bedrooms, 2.5 bathrooms. open floor plan with spacious living and dining rooms that opens to the kitchen. Featuring center island with breakfast bar, stainless steel kitchen appliances, granite counters, abundance of natural light with large windows. 2 car attached garage with direct access. Low HOA dues, offers : oversized pool, clubhouse with party room, kids' playground, fire pit area, dog park, BBQ, expensive green spaces. Very conveniently location: Ontario Mills, Victoria Garden, Costco, Best Buy, Ranch 99 Market are all within short driving distance. Close to freeway 10 and Ontario Airport. Schedule your viewing today!
Interior Features
| Laundry Information |
| Location(s) |
Laundry Room |
| Bedroom Information |
| Features |
All Bedrooms Up |
| Bedrooms |
3 |
| Bathroom Information |
| Bathrooms |
3 |
| Interior Information |
| Features |
All Bedrooms Up, Walk-In Closet(s) |
| Cooling Type |
Central Air |
Listing Information
| Address |
2926 E Via Terrano |
| City |
Ontario |
| State |
CA |
| Zip |
91764 |
| County |
San Bernardino |
| Listing Agent |
Xuan Liu DRE #02013017 |
| Courtesy Of |
AG One Realty |
| List Price |
$716,000 |
| Status |
Active |
| Type |
Residential |
| Subtype |
Single Family Residence |
| Structure Size |
1,878 |
| Lot Size |
2,531 |
| Year Built |
2014 |
Listing information courtesy of: Xuan Liu, AG One Realty. *Based on information from the Association of REALTORS/Multiple Listing as of Jan 21st, 2025 at 10:56 PM and/or other sources. Display of MLS data is deemed reliable but is not guaranteed accurate by the MLS. All data, including all measurements and calculations of area, is obtained from various sources and has not been, and will not be, verified by broker or MLS. All information should be independently reviewed and verified for accuracy. Properties may or may not be listed by the office/agent presenting the information.








































