75720 Vista Del Rey, Indian Wells, CA 92210
-
Listed Price :
$1,195,000
-
Beds :
3
-
Baths :
3
-
Property Size :
2,568 sqft
-
Year Built :
1987
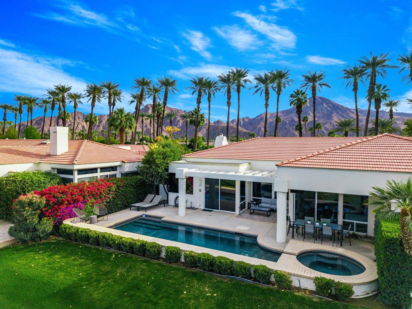
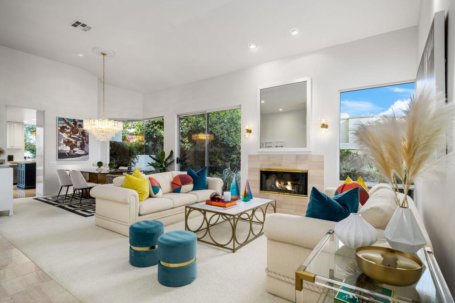
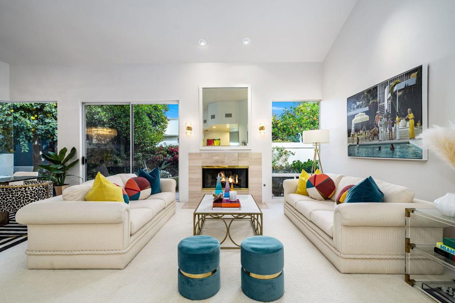
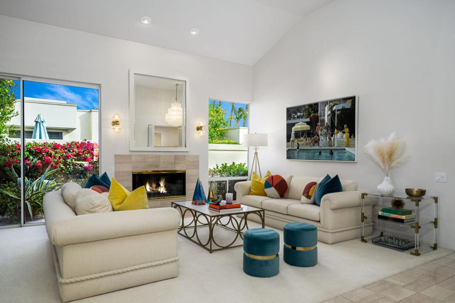
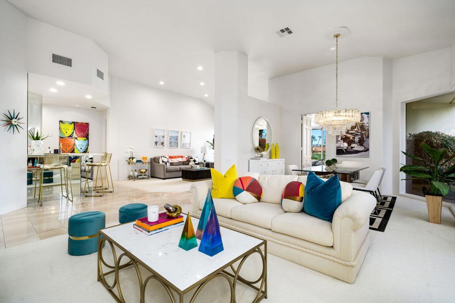
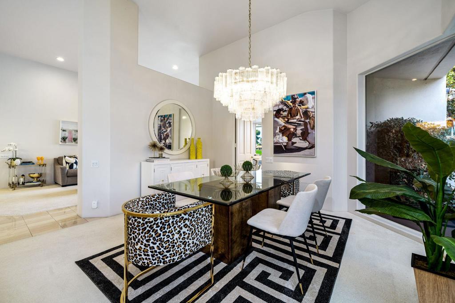

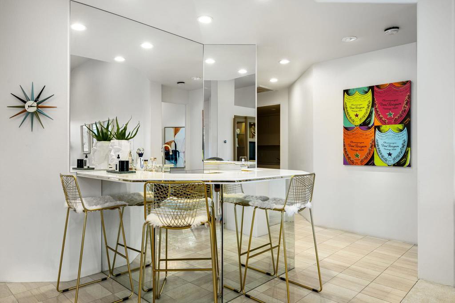
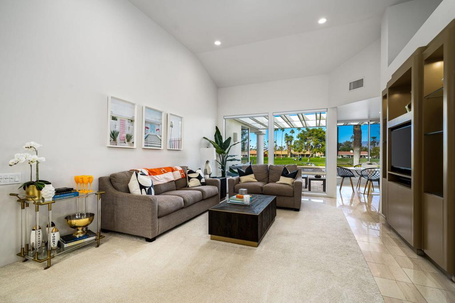
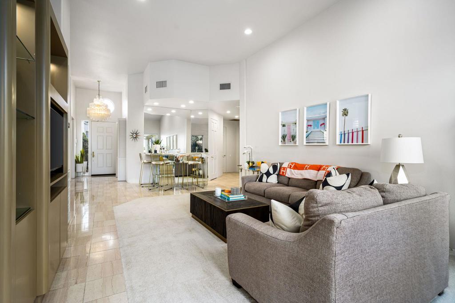
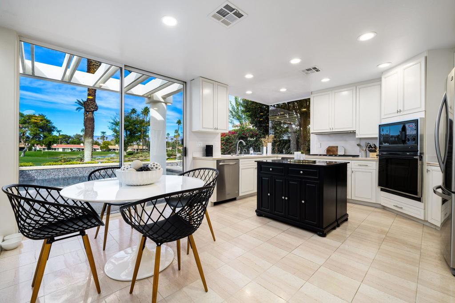
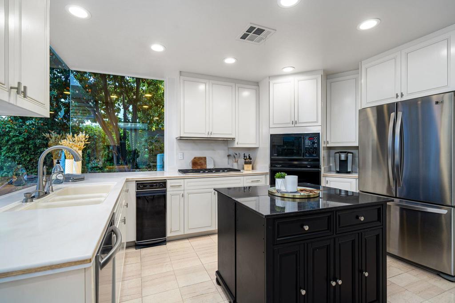
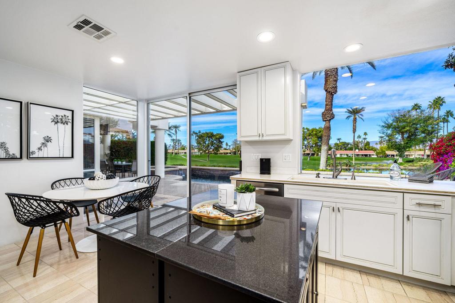
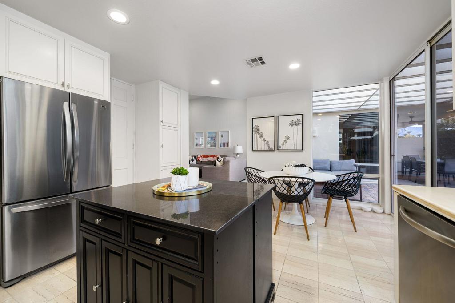
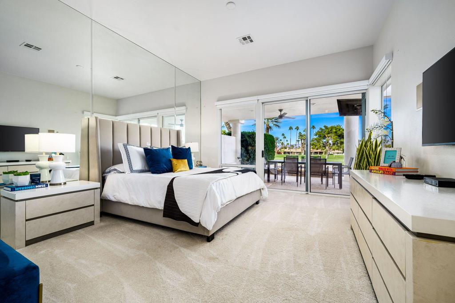
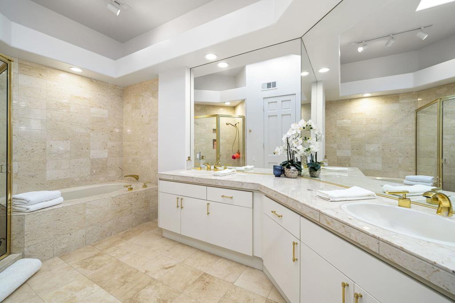
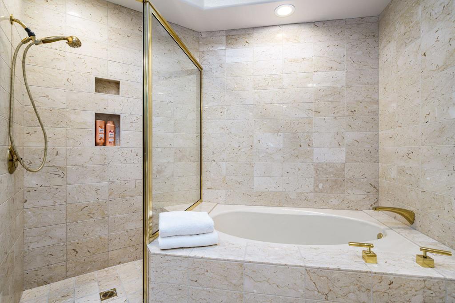
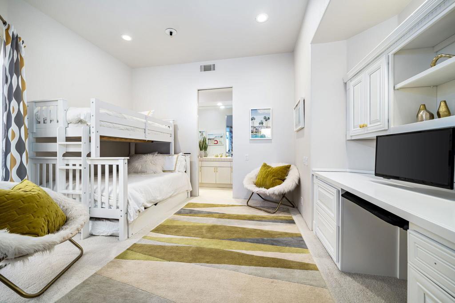
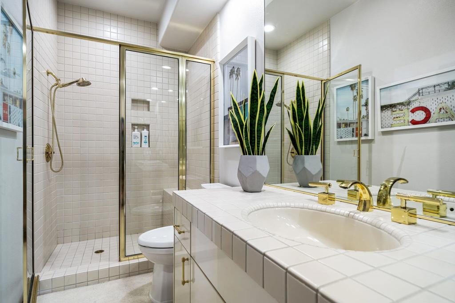
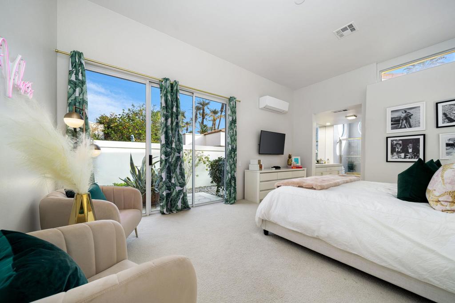
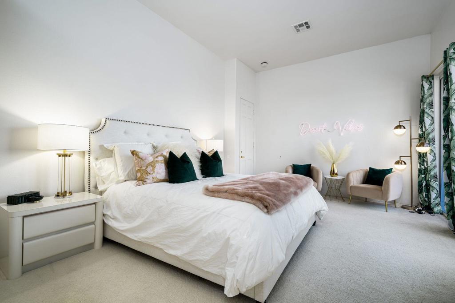
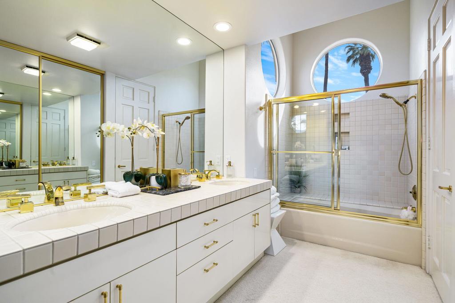


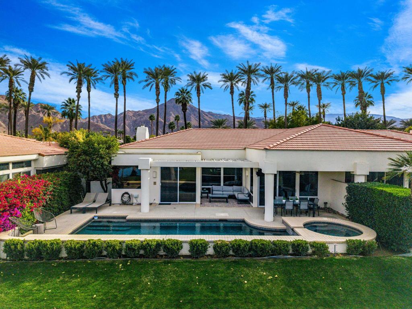

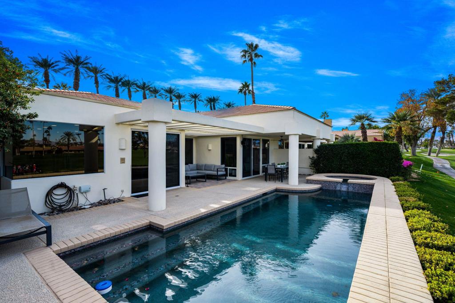
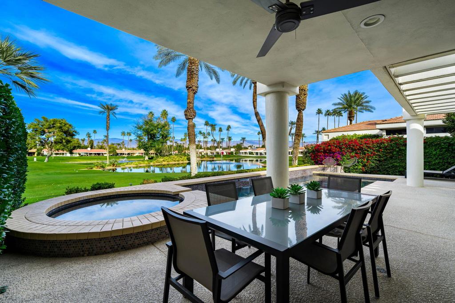
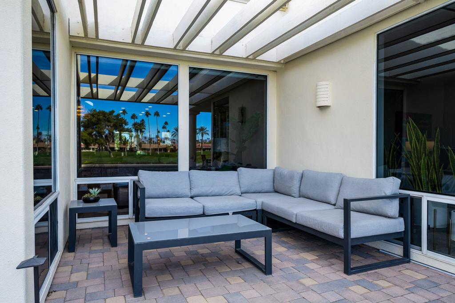
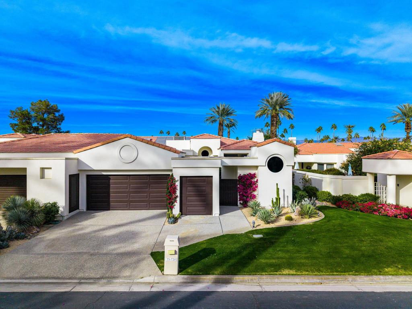
Property Description
Beautifully appointed home located behind the private gates at Desert Horizons Country Club.Overlooking a double fairway with mountain and lake views! This popular Troon floor plan offers 2568 square feet with an open concept offering great entertaining space. Private courtyard entry brings you into the living room with cozy fireplace, wet bar and dining room that is just steps away from the kitchen. The kitchen offers white cabinetry, gas cook top, free standing island, and breakfast nook that overlooks the family room! There are 2 primary suites in this home that provides great space and privacy for your guests! The main primary offers direct access to the pool & spa, soaking tub, walk in shower, water closet, double vanity, and custom walk in closet! Back patio entertaining with a private pebble pool & spa, and spacious patio for dining or lounging in the sun! This home has an owned solar system. There is sizeable storage space in the 2 car garage as well as a golf cart garage! This home is offered furnished!
Interior Features
| Laundry Information |
| Location(s) |
Laundry Room |
| Bedroom Information |
| Bedrooms |
3 |
| Bathroom Information |
| Features |
Bathtub, Separate Shower, Vanity |
| Bathrooms |
3 |
| Flooring Information |
| Material |
Carpet, Tile |
| Interior Information |
| Features |
Wet Bar, Breakfast Area, Separate/Formal Dining Room, Multiple Primary Suites, Walk-In Closet(s) |
| Cooling Type |
Central Air |
Listing Information
| Address |
75720 Vista Del Rey |
| City |
Indian Wells |
| State |
CA |
| Zip |
92210 |
| County |
Riverside |
| Listing Agent |
Janine Stevens DRE #01058777 |
| Courtesy Of |
Bennion Deville Homes |
| List Price |
$1,195,000 |
| Status |
Active |
| Type |
Residential |
| Subtype |
Condominium |
| Structure Size |
2,568 |
| Lot Size |
5,662 |
| Year Built |
1987 |
Listing information courtesy of: Janine Stevens, Bennion Deville Homes. *Based on information from the Association of REALTORS/Multiple Listing as of Jan 25th, 2025 at 1:21 PM and/or other sources. Display of MLS data is deemed reliable but is not guaranteed accurate by the MLS. All data, including all measurements and calculations of area, is obtained from various sources and has not been, and will not be, verified by broker or MLS. All information should be independently reviewed and verified for accuracy. Properties may or may not be listed by the office/agent presenting the information.






























