11160 Trails End Court, Rancho Cucamonga, CA 91737
-
Listed Price :
$1,699,000
-
Beds :
4
-
Baths :
3
-
Property Size :
3,568 sqft
-
Year Built :
2000
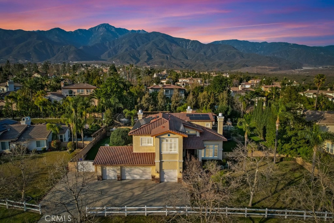
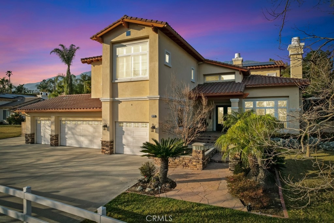
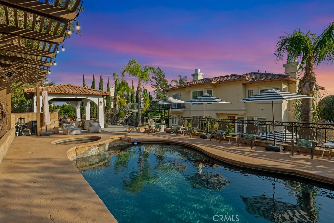
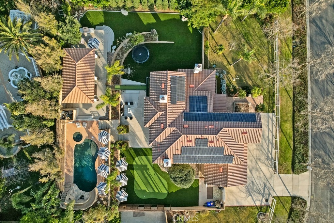
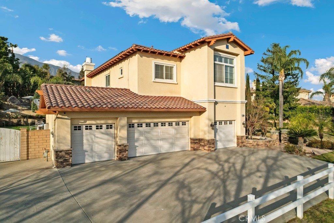
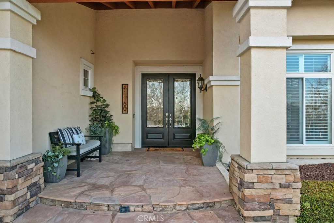
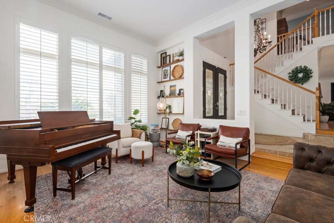
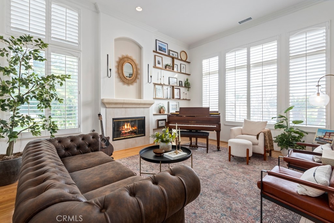
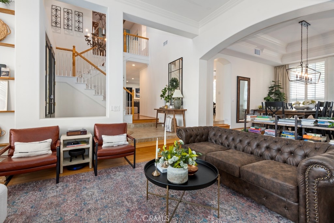
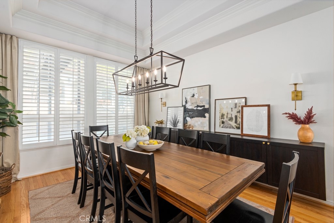
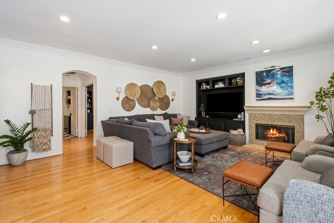
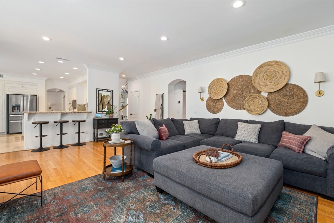
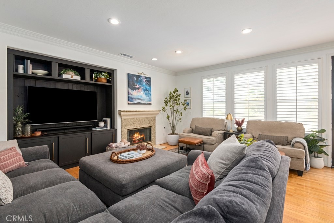
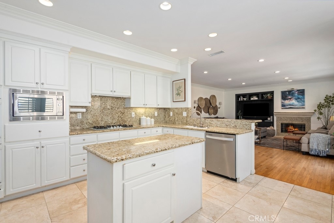
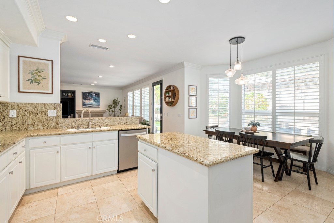
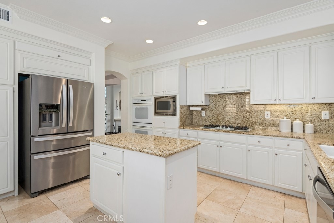
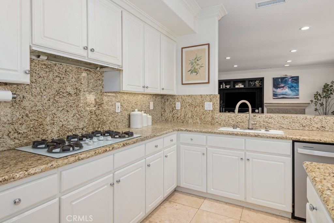
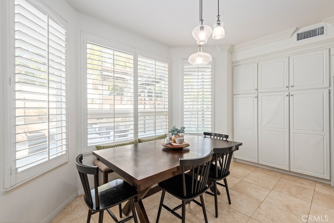
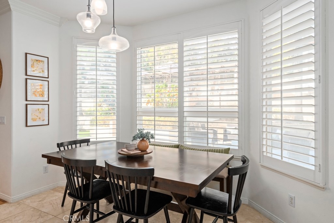
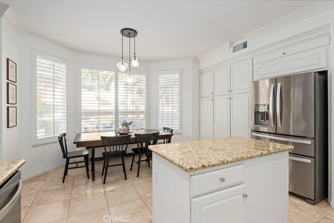
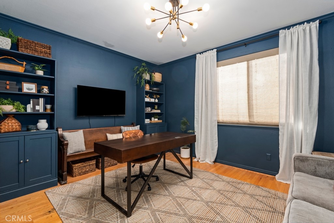
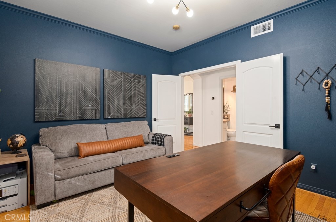

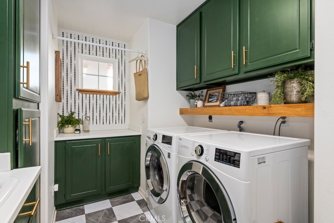
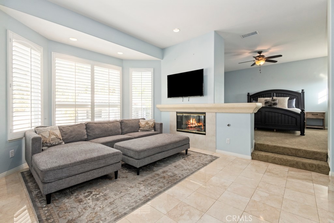
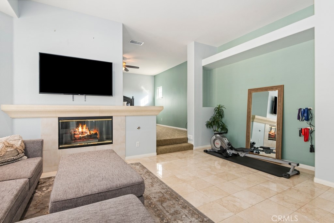
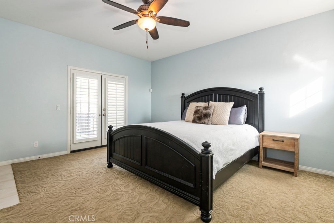
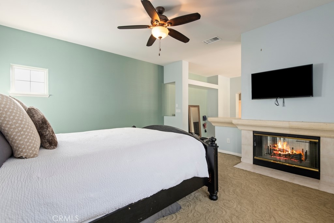
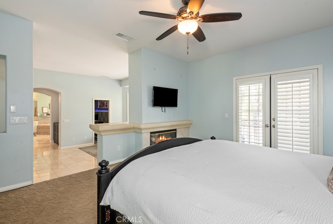
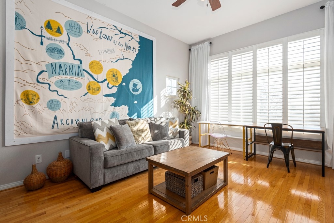
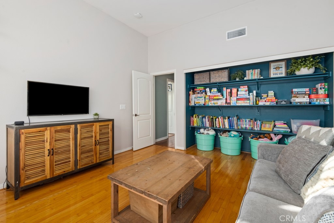
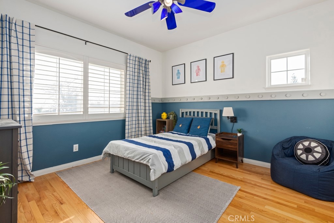
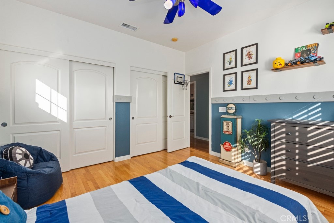
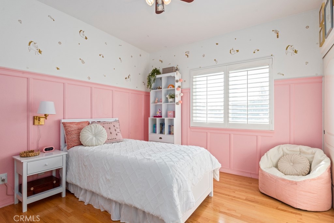
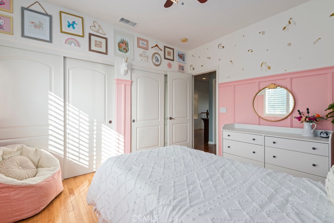
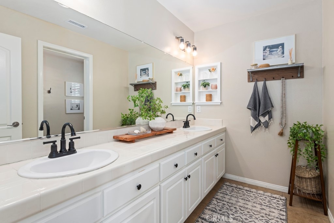
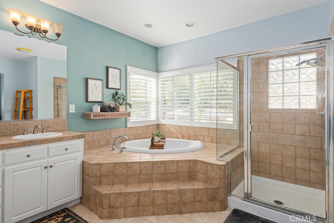
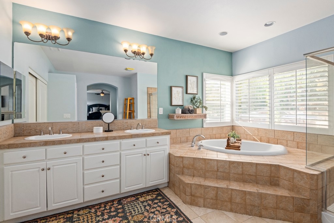
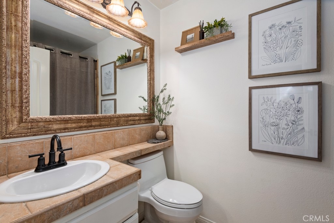
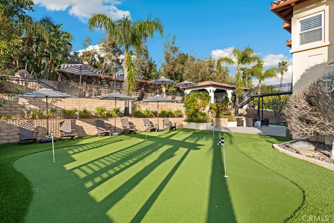
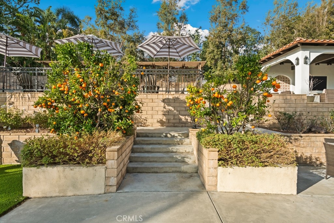
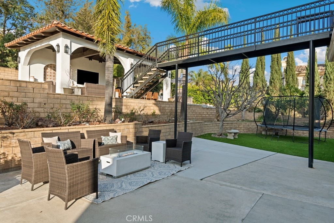
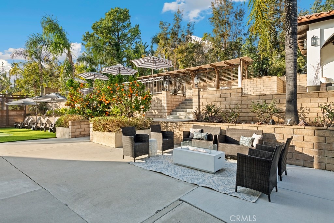
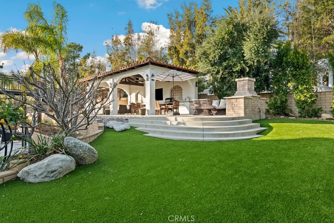
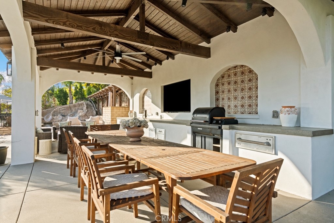
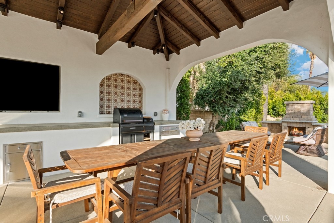
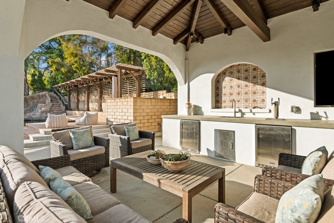
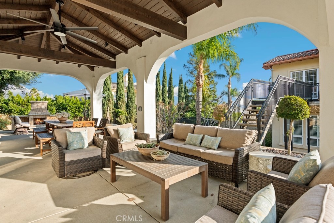
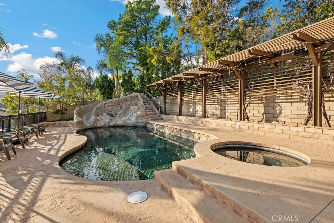
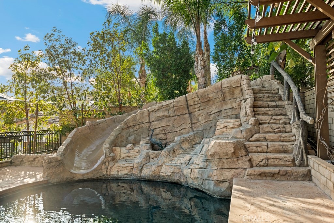

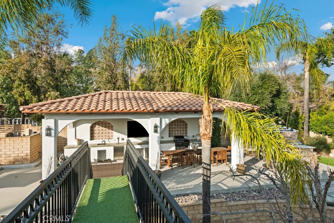
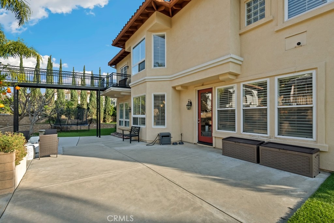
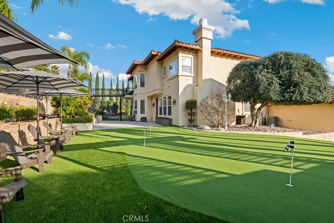
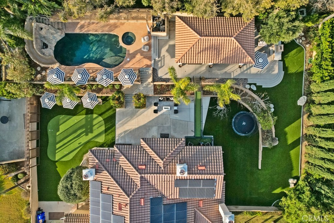
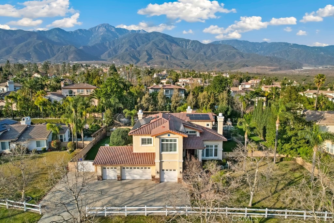
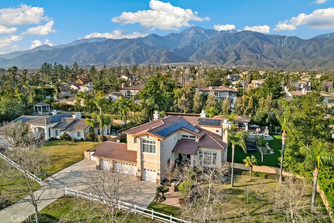
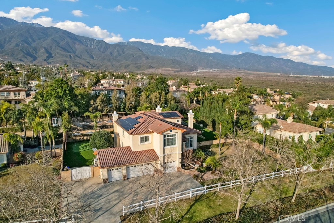
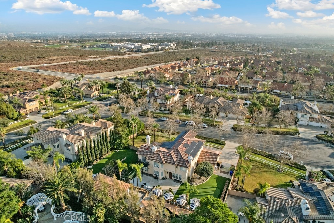
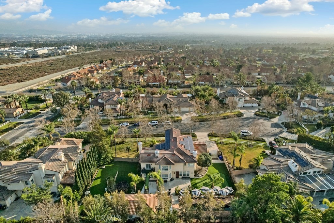
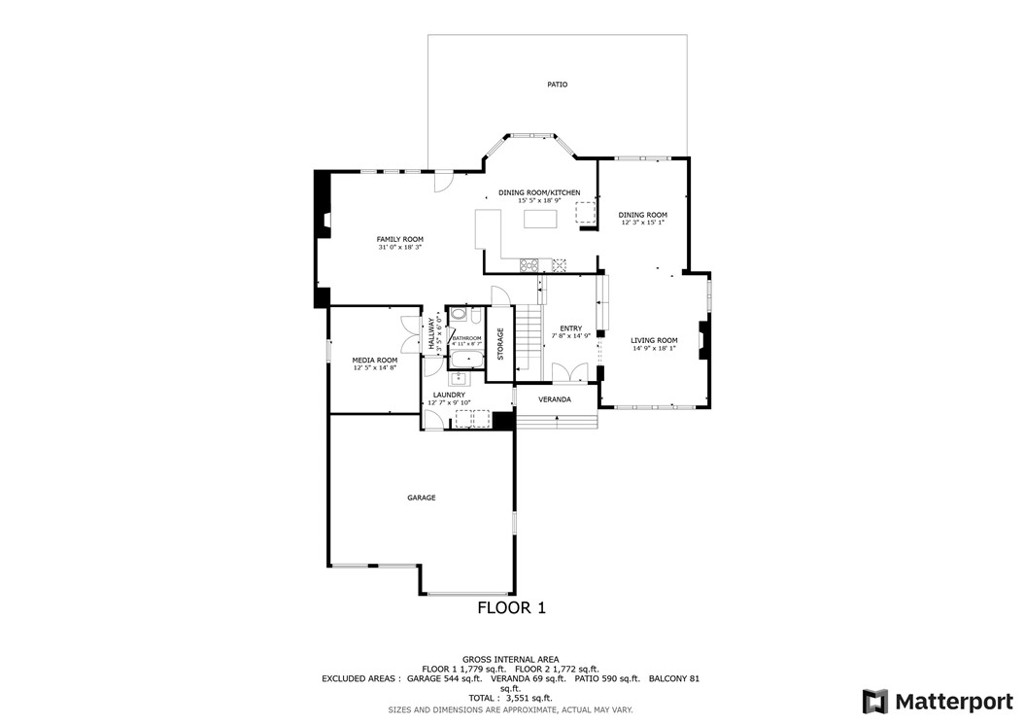
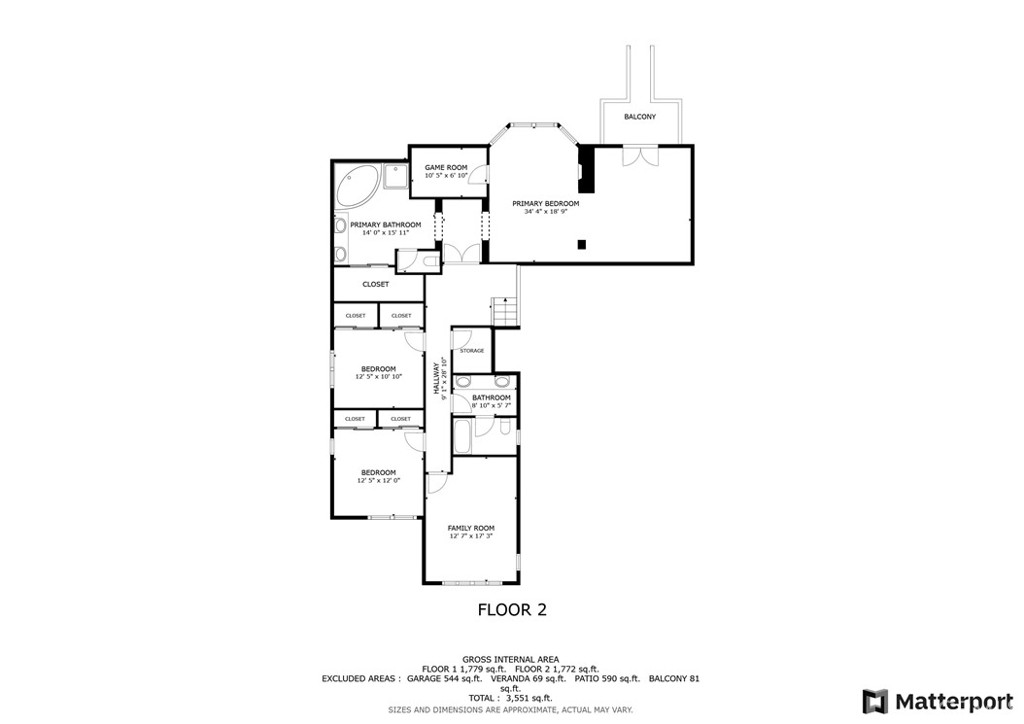
Property Description
This stunning home located in the highly desirable community of Deer Creek Estates is packed with high-end upgrades and modern conveniences. A paid-off Tesla Solar system with over 40 panels produces excess energy, eliminating electricity costs and providing an annual credit from Edison. The paid-off Tesla Powerwall ensures seamless backup power, with an upgraded sub-panel for the main living area. The home features updated electrical panels and two A/C heater units (upstairs and downstairs) with smart thermostats—the upstairs unit was just replaced in late 2024. Designed for comfort and luxury, the home boasts three fireplaces, including a double-sided fireplace in the primary suite. The second closet in the primary suite has been converted into a recording studio/office space, offering a versatile workspace. A dedicated downstairs office adds even more functionality. The kitchen features a double oven and a new dishwasher, adding both convenience and functionality.
Outdoors, enjoy a resort-style backyard with a 4-hole putting green, 100% turf grass, a large covered patio (16' x 30') with seating and dining areas, and an outdoor fireplace. The pool and spa feature a rock waterfall and waterslide, while new Hollywood privacy hedges add seclusion. Additional upgrades include a new pool filter. The outdoor kitchen is an entertainer’s dream, with a poured concrete counter, deep sink, refrigerator, kegerator with two taps, built-in warming drawer, cutout for a Traeger smoker, and room for an 85-inch screen TV. A private outdoor staircase and walkway lead directly from the primary suite to the backyard.
Other notable features include a Nest smart doorbell, August smart locks, and a HEPA filtration system in the venting (all redone a few years ago). The home is surrounded by mature orange, lemon, apple, and pomegranate trees, adding to its charm. A spacious 4-car garage provides ample storage and parking. Plus, the entire interior has been freshly painted, making this home move-in ready!
Interior Features
| Laundry Information |
| Location(s) |
Washer Hookup, Electric Dryer Hookup, Gas Dryer Hookup, Inside, Laundry Room |
| Kitchen Information |
| Features |
Granite Counters, Kitchen Island |
| Bedroom Information |
| Features |
All Bedrooms Up |
| Bedrooms |
4 |
| Bathroom Information |
| Features |
Bathroom Exhaust Fan, Bathtub, Closet, Dual Sinks, Full Bath on Main Level, Linen Closet, Separate Shower, Tub Shower |
| Bathrooms |
3 |
| Flooring Information |
| Material |
Wood |
| Interior Information |
| Features |
Built-in Features, Balcony, Ceiling Fan(s), Crown Molding, Cathedral Ceiling(s), High Ceilings, Open Floorplan, Pantry, Paneling/Wainscoting, Stone Counters, Recessed Lighting, Storage, Smart Home, Sunken Living Room, Tile Counters, Two Story Ceilings, Unfurnished, Wired for Data, All Bedrooms Up, Instant Hot Water |
| Cooling Type |
Central Air, Dual, ENERGY STAR Qualified Equipment |
| Heating Type |
Central, ENERGY STAR Qualified Equipment, Fireplace(s) |
Listing Information
| Address |
11160 Trails End Court |
| City |
Rancho Cucamonga |
| State |
CA |
| Zip |
91737 |
| County |
San Bernardino |
| Listing Agent |
Jennifer Mitchell DRE #02010127 |
| Courtesy Of |
REDFIN |
| List Price |
$1,699,000 |
| Status |
Active |
| Type |
Residential |
| Subtype |
Single Family Residence |
| Structure Size |
3,568 |
| Lot Size |
22,152 |
| Year Built |
2000 |
Listing information courtesy of: Jennifer Mitchell, REDFIN. *Based on information from the Association of REALTORS/Multiple Listing as of Feb 15th, 2025 at 6:31 AM and/or other sources. Display of MLS data is deemed reliable but is not guaranteed accurate by the MLS. All data, including all measurements and calculations of area, is obtained from various sources and has not been, and will not be, verified by broker or MLS. All information should be independently reviewed and verified for accuracy. Properties may or may not be listed by the office/agent presenting the information.






























































