2471 Monte Vista Street, Pasadena, CA 91107
-
Listed Price :
$1,749,000
-
Beds :
3
-
Baths :
3
-
Property Size :
2,256 sqft
-
Year Built :
1941
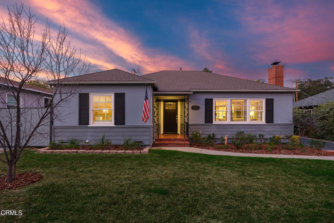
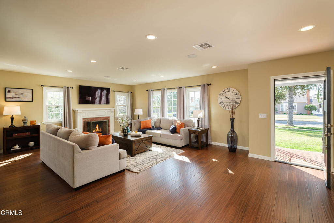
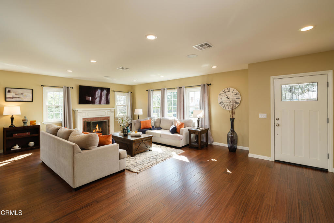
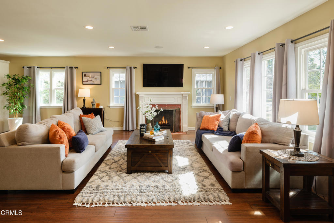
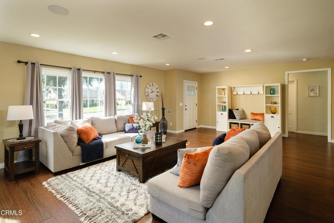
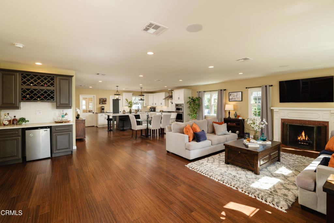
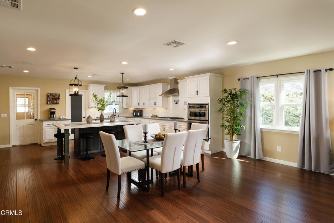
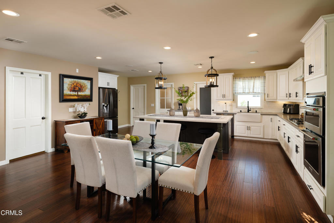
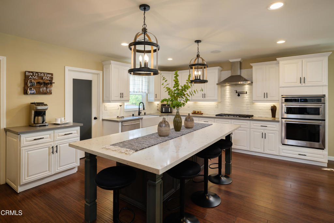
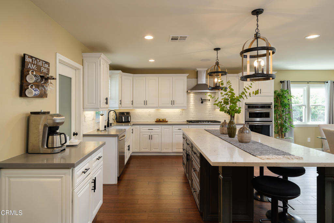
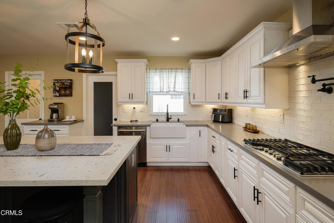
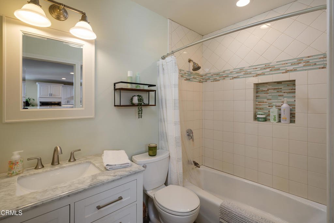
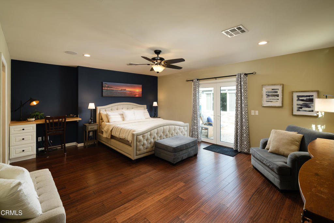
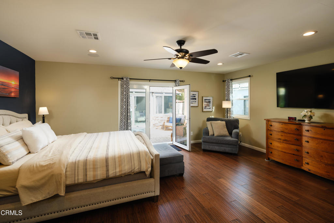
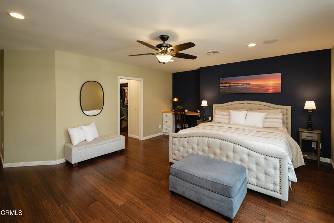
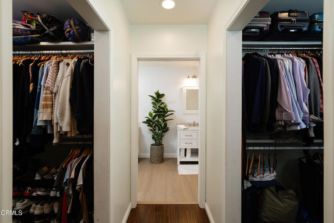
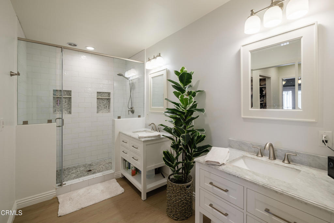
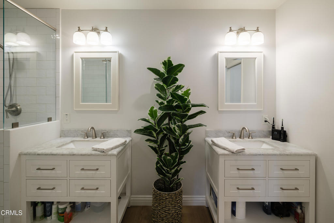
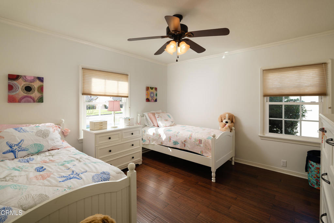
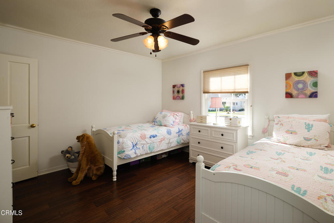
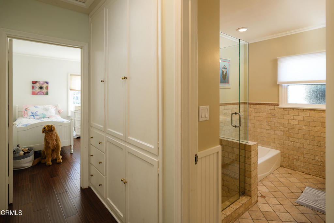
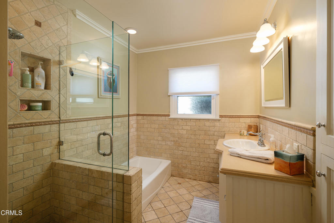
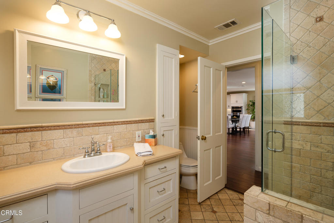
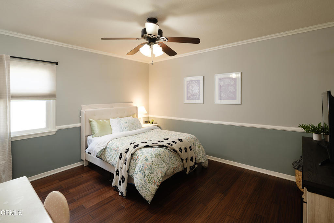
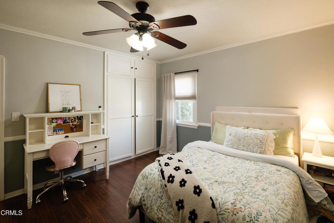
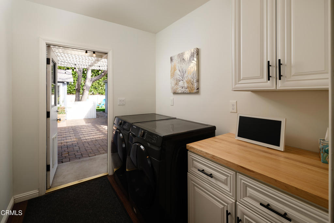
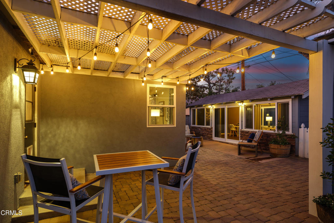
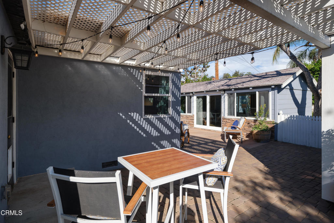
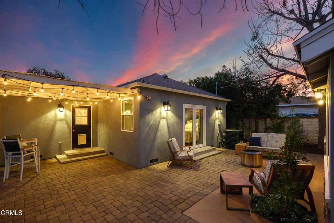
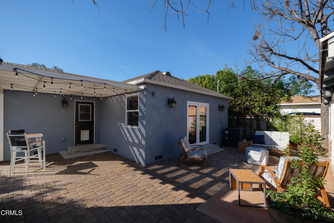
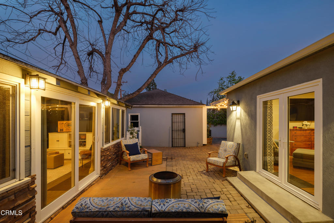
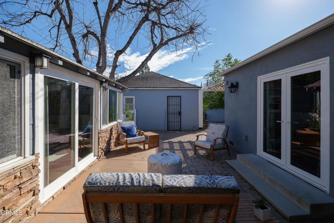
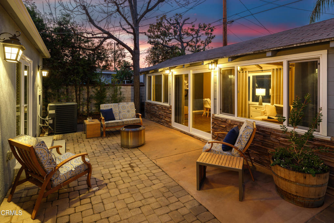
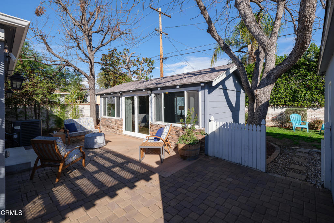
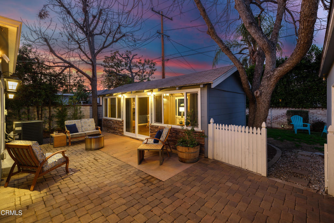
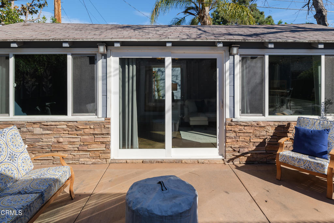
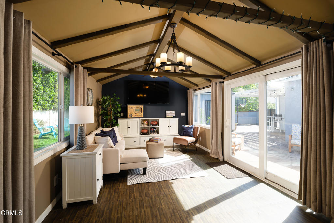
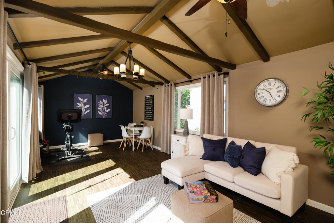
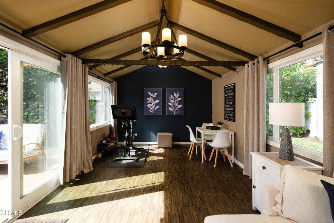
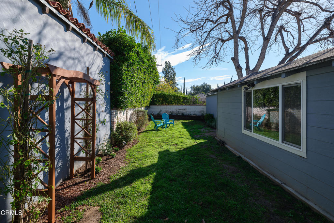
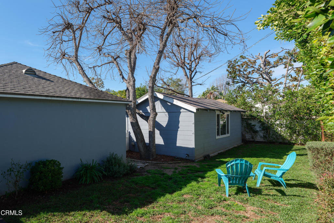
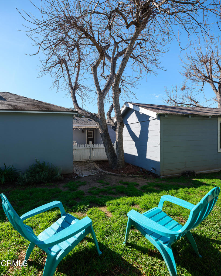
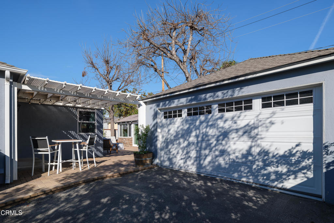
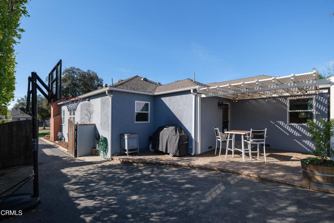
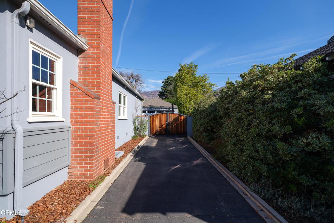
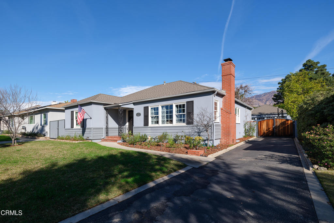
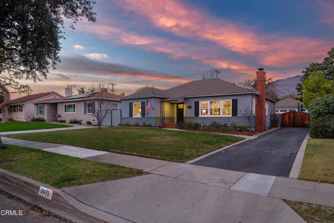
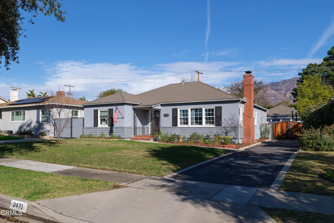
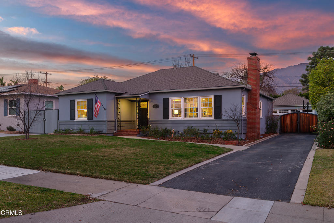
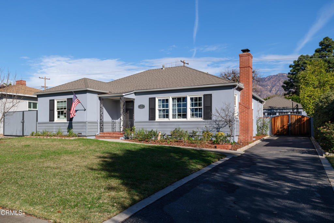
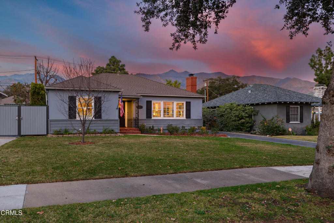
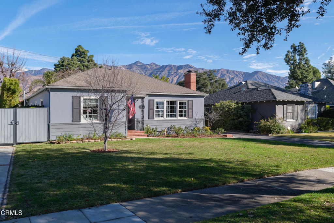
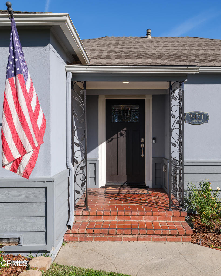
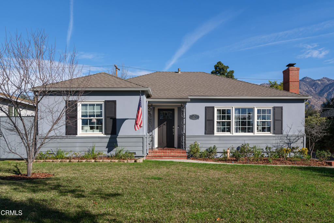
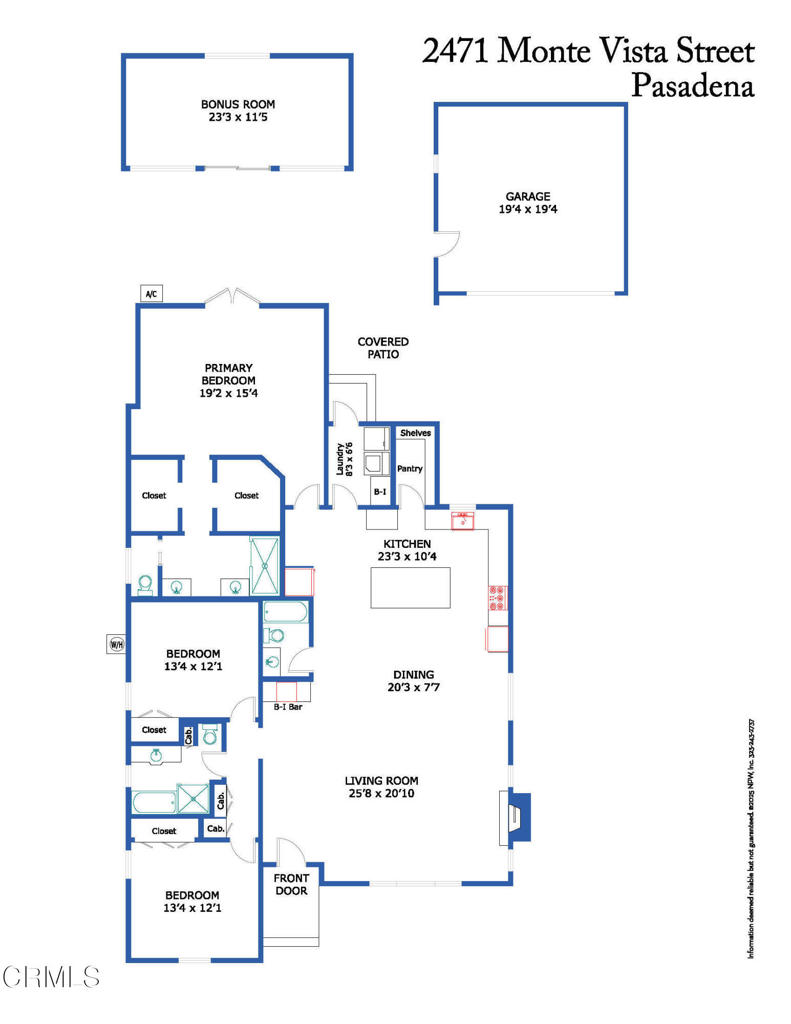
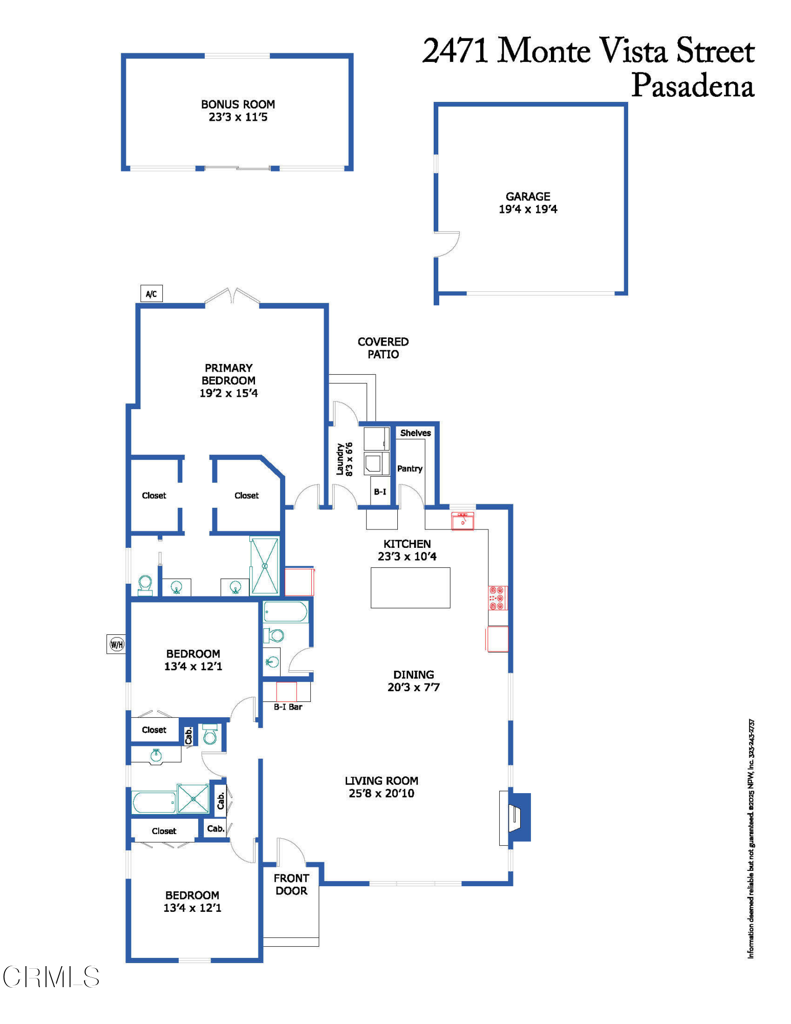
Property Description
Situated on a picturesque tree-lined street in Pasadena, this beautifully remodeled home blends timeless charm with modern convenience. A welcoming front porch invites you into an open floor plan where bamboo hardwood flooring flows seamlessly throughout. The spacious living room, bathed in natural light features a classic brick fireplace with a traditional mantle. A built-in dry bar with a wine refrigerator & wine rack adds an elegant touch. The living area effortlessly transitions into the dining space & an expansive kitchen, designed for both functionality & style. A large kitchen island with stone countertops & bar seating, opposite a farmhouse sink, black stainless steel refrigerator & a walk-in pantry provide ample storage. High-end appliances include a wall oven, microwave & a 5-burner gas cooktop with a pot filler. There's a bathroom off the main living area that offers a single sink vanity & a tub/shower combination. Adjacent to the kitchen is a dedicated laundry room with cabinetry. At the rear of the home, the luxurious primary suite offers a peaceful retreat. Bamboo hardwood flooring continues here, complemented by recessed lighting, a ceiling fan, a built-in desk/vanity space & French doors opening to the backyard patio. Passing between 2 walk-in closets you'll discover the spa-like ensuite bathroom featuring 2 separate single-sink vanities, a custom tiled walk-in shower with floor-to-ceiling tile with a glass enclosure & a private toilet closet. A hallway off the living area leads to 2 additional well-sized bedrooms. Both bedrooms feature bamboo hardwood flooring, crown molding, ceiling fans & ample custom built closet space. Set between these bedrooms is a stylish hallway bathroom with a separate tub & glass-enclosed shower, an oversized single sink vanity, recessed lighting & built-in linen storage. Outside, a covered pergola with stone pavers creates a perfect setting for outdoor dining & relaxation. Adjacent to the detached 2-car garage is a finished bonus space, accessible via sliding glass doors. This versatile area boasts wood-beamed ceilings, dual-pane windows & 2 ceiling fans, making it ideal for a family room, workout area, or entertainment space. At the back of the property, a private gated grassy area provides additional outdoor enjoyment. This Pasadena gem offers exceptional indoor & outdoor living, blending classic details with thoughtful modern upgrades. Don't miss the opportunity to call this stunning home your own!
Interior Features
| Laundry Information |
| Location(s) |
Inside, Laundry Room |
| Kitchen Information |
| Features |
Kitchen Island, Kitchen/Family Room Combo, Quartz Counters, Remodeled, Updated Kitchen, Walk-In Pantry |
| Bedroom Information |
| Bedrooms |
3 |
| Bathroom Information |
| Features |
Bathtub, Dual Sinks, Enclosed Toilet, Quartz Counters, Remodeled, Separate Shower, Tub Shower, Upgraded |
| Bathrooms |
3 |
| Flooring Information |
| Material |
Bamboo, Tile, Wood |
| Interior Information |
| Features |
Breakfast Bar, Ceiling Fan(s), Crown Molding, Dry Bar, Separate/Formal Dining Room, Eat-in Kitchen, Open Floorplan, Pantry, Quartz Counters, Recessed Lighting, Wired for Sound, Main Level Primary, Primary Suite, Walk-In Pantry, Walk-In Closet(s) |
| Cooling Type |
Central Air |
| Heating Type |
Central |
Listing Information
| Address |
2471 Monte Vista Street |
| City |
Pasadena |
| State |
CA |
| Zip |
91107 |
| County |
Los Angeles |
| Listing Agent |
Jason Berns DRE #01787757 |
| Co-Listing Agent |
Laura Berns DRE #01407023 |
| Courtesy Of |
Keller Williams Realty |
| List Price |
$1,749,000 |
| Status |
Active |
| Type |
Residential |
| Subtype |
Single Family Residence |
| Structure Size |
2,256 |
| Lot Size |
8,400 |
| Year Built |
1941 |
Listing information courtesy of: Jason Berns, Laura Berns, Keller Williams Realty. *Based on information from the Association of REALTORS/Multiple Listing as of Feb 22nd, 2025 at 1:19 PM and/or other sources. Display of MLS data is deemed reliable but is not guaranteed accurate by the MLS. All data, including all measurements and calculations of area, is obtained from various sources and has not been, and will not be, verified by broker or MLS. All information should be independently reviewed and verified for accuracy. Properties may or may not be listed by the office/agent presenting the information.
























































